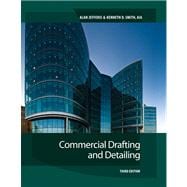
Commercial Drafting and Detailing
by Jefferis, Alan; Smith, Kenneth D.Buy New
Buy Used
Rent Textbook
eTextbook
We're Sorry
Not Available
How Marketplace Works:
- This item is offered by an independent seller and not shipped from our warehouse
- Item details like edition and cover design may differ from our description; see seller's comments before ordering.
- Sellers much confirm and ship within two business days; otherwise, the order will be cancelled and refunded.
- Marketplace purchases cannot be returned to eCampus.com. Contact the seller directly for inquiries; if no response within two days, contact customer service.
- Additional shipping costs apply to Marketplace purchases. Review shipping costs at checkout.
Summary
Table of Contents
| Cad Drafting and Design Considerations of Commercial Structures | |
| Professional Careers and Commercial Cad Drafting | |
| The Cad Drafters Role in Office Practice and Procedure | |
| Applying Autocad Tools to Commercial Drawings | |
| Introduction to National Building Codes | |
| Access Requirements for People With Disabilities | |
| Building Methods and Materials of Commercial Construction | |
| Making Connections | |
| Wood and Timber Framing Methods | |
| Engineered Materials and Products | |
| Steel Framing Methods and Materials | |
| Unit Masonry Methods and Materials | |
| Concrete Methods and Materials | |
| Fire-Resistive Construction | |
| Preparing Architectural and Civil Drawings | |
| Structural Considerations Affecting Construction | |
| Project Manuals and Written Specifications | |
| Land Descriptions and Drawings | |
| Floor Plan Components, Symbols and Development | |
| Orthographic Projection and Elevations | |
| Roof Plan Components and Drawings | |
| Drawing Sections | |
| Interior Elevations | |
| Ramp, Stair, and Elevator Drawings | |
| Preparing Structural Drawings | |
| Drawing Framing Plans | |
| Drawing Structural Elevations, Sections and Details | |
| Foundation Systems and Components | |
| Table of Contents provided by Publisher. All Rights Reserved. |
An electronic version of this book is available through VitalSource.
This book is viewable on PC, Mac, iPhone, iPad, iPod Touch, and most smartphones.
By purchasing, you will be able to view this book online, as well as download it, for the chosen number of days.
Digital License
You are licensing a digital product for a set duration. Durations are set forth in the product description, with "Lifetime" typically meaning five (5) years of online access and permanent download to a supported device. All licenses are non-transferable.
More details can be found here.
A downloadable version of this book is available through the eCampus Reader or compatible Adobe readers.
Applications are available on iOS, Android, PC, Mac, and Windows Mobile platforms.
Please view the compatibility matrix prior to purchase.
